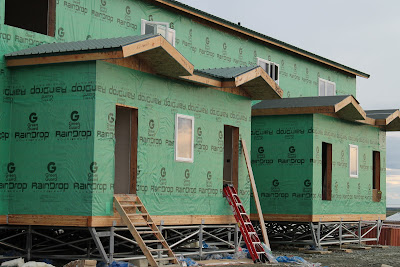The first row of housing
Vents in the rear of the house
The sophisticated under-structure of the housing
The arctic entry
The downstairs bedroom
Closet in the downstairs bedroom
Downstairs bathroom
Where the sink will go in the bathroom
Kitchen the stove will go on the left. The sink will be to the right
This is the pantry/laundry room
Where the washer and dryer will hook up
The closet under the stairs
Looking from the dining room to the living room (sorry its dark)
Looking up the stairs
The upstairs hallway
The upstairs bedroom closest to the stairs
Walk-in closet
Looking down the hallway to the other bedroom
Upstairs bathroom
Linen closet
The other upstairs bedroom
View from the bedroom
While it is obvious from the pictures that there is a lot that still needs to be done, there has been considerable amount of work done in the three weeks that I have been here. I am hoping that they finish on schedule so that my family and I can be together.






















I loved, loved, LOVED this post! It's getting so real that we'll be together. I can't wait. The house looks great. And the view of the river is to die for!
ReplyDeleteWow, that view! Awesome that you can go look around, keep us posted on the progress. :)
ReplyDelete